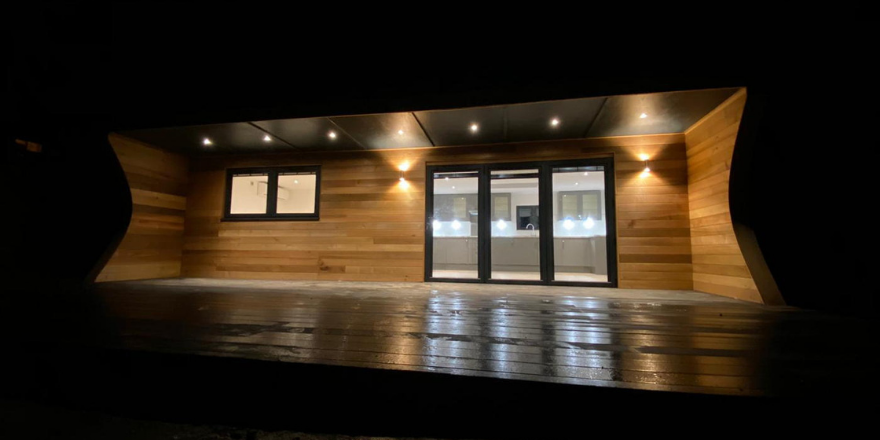
Granny Annexe
Case Study
.png)
Granny Annexe- 9m x 4.5m
ARNOLD, NOTTINGHAM
‘Granny’ Annexe – 9m x 4.5m
Cost: £89,000 including VAT. This price included all the preparatory groundworks to bring services to site and management of the planning process.
This client was keen for her Mum to live very close to her, but still independently. Hence, we designed and constructed this beautiful, high quality 1 bedroom annexe with large open plan fitted kitchen and lounge dining area with a sensitively designed shower room for the slightly older customer. A building of this size and scope, naturally required full planning permission, but to take some of the stress off the customer we managed the whole process for her. The client had certain much loved pieces of her own furniture, fixtures and fittings which we integrated into the design and layout. The kitchen was upgraded to include a full set of integrated ‘white’ goods and laid out in a simple, streamlined way to optimise use of space. Our client’s Mum has now moved into her new accommodation and is loving the proximity to her family, but still having her own private space.






Request A Free Callback
Request a callback from one of our project managers today to discuss your vision for your dream garden room. You can:
- Tell us about your project
- Get helpful advice from an expert
- Find the right solution to suit your budget
If you’d like us to give you a call, simply fill in the form provided and we will be in touch as soon as we can!
Copyright 2024 Garden Hideouts. All rights Reserved.
