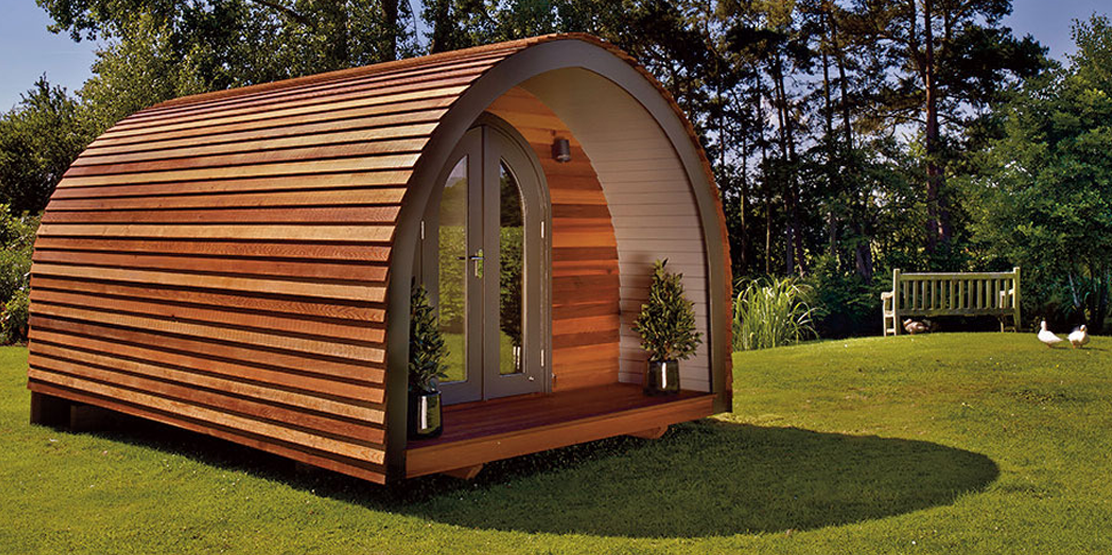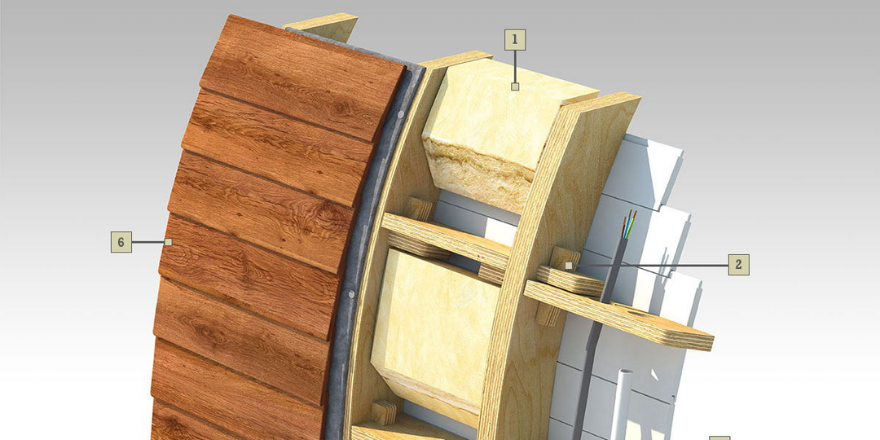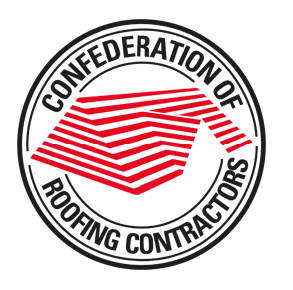
Frequently Asked Questions

Do I need planning permission?
In most cases no you don’t. The planning permission regulations were revised October 2008. As long as the building you want does not exceed 30 square meters of internal space, these buildings fall within permitted development. However, there are always some exceptions such as living in a conservation area or an area of outstanding natural beauty. Take a look at our page on planning permission for more detail. We always advise having a quick chat with the planning department at your local authority.
What are SIPS panels?
SIPs (structurally insulated panel system). The panels consist of an insulating foam core sandwiched between two structural facings, typically oriented strand board (OSB). SIPs are manufactured under factory controlled conditions and use less timber than timber frame making them one of the most economical and eco friendly forms of construction.
The high strength to weight ratio of SIP Panels allows large sections of your building to be fitted at once, speeding up the time required on site for erection.
SIPs, through their strength and ease of connection, offer the designer more versatility than other construction materials, allowing possibilities beyond the conventional and properly maximises any building plot.
The result is a building system that is extremely strong, energy efficient and cost effective.
How long does it take?
This all depends on the size and finish of your building but as a guide, a fully finished 5m x 3m building takes approx. 3 working weeks obviously subject to our Great British weather.
What foundations are used?
The most common foundation system used for our buildings are groundscrews, galvanised steel pile foundations, usually to a depth of 1200mm depending on soil conditions. We do however use Jack Pads for use on existing concrete or tarmacadamed surfaces. We would always advise you of the best system to use once we have carried out the full site survey.
How much does it cost?
Again this depends very much on the style of building you are having and what choices you make in terms of cladding, windows and doors, internal finishes etc. Our builds are built to the standard of modern house buildings and therefore the expectation is for them to last a lifetime. Please call to discuss your requirements whereupon we can give you a quick indicative cost on your idea.
Can I have a bespoke build?
Absolutely! We love taking your ideas and making them a reality, that’s our speciality and what sets us apart from the rest.
Can I have a pitched roof?
Yes, your wish is our command.
What if access to my garden is poor?
As long as we can get materials into your garden or where you wish your building to be located, we don’t need lots of room to build. We can also build off site and have your building craned into place. This is something we would discuss with you at the site survey.
Payment terms
Once your design has been finalised with you and you have accepted our fully itemised quotation we require a 25% deposit. This is then followed by a 30% staged payment due two weeks before on site build commences, 35% once your building is watertight and the final 10% payment due on practical completion. Commercial and off site builds have different terms which we will happily discuss with you.
What Warranties Are Provided?
As well as a deposit protection certificate we also provide an insurance backed 10 year structural warranty on all our builds. Please see the section regarding The Confederation of Roofing Contractors Insurance. Individual warranties are also included for such things as windows and doors and roofing system.

Copyright 2024 Garden Hideouts. All rights Reserved.

