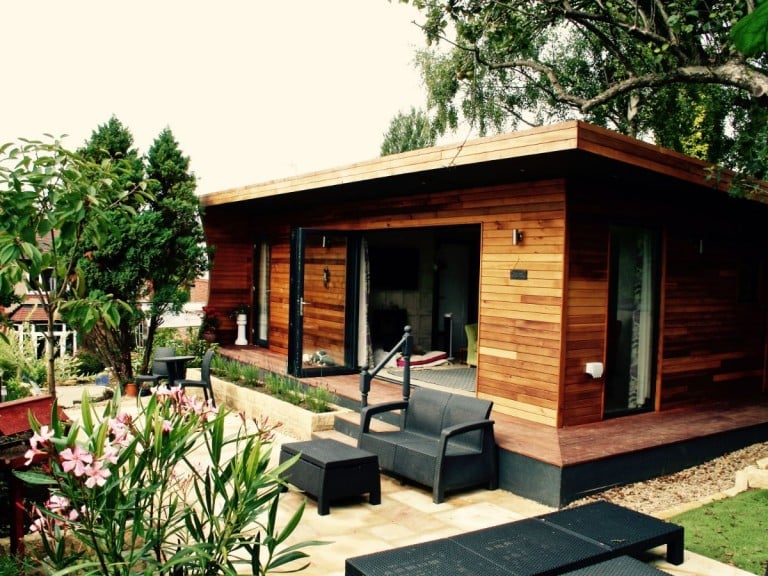.png)
Annexe
Case Study
.png)
Annexe
YORKSHIRE
Arca: 9mtr x 6mtr
Includes: Western Red Cedar, Brushed chrome sockets, Laminate flooring throughout, Underfloor heating, 3m Aluminium Anthracite bi-fold double glazed doors, wall mounted flame effect wall hung fire, Complete kitchen including 4 ring induction hob, extractor fan, eye level NEFF slide and Hide oven, full height fridge/ freezer, microwave, Bedroom with bespoke headboard in customers choice of fabric, bed, bedside cabinet, wall light, wardrobe with sliding doors and mirror, En-suite 9kw electric shower with enclosed tray, walnut vanity cabinet with storage, low level WC, electric heated towel rail, mobility handrails and shower seat, External 1m ‘boot room’ for further storage
Cost: £66,960 incl VAT
“Before Mum came to live with me we’d already decided we both wanted a separate building to keep our independence. And as soon as we saw The Arca that was it…we were both wowed – just so much more character than anything else we’d seen! In fact, it was hard to believe it was in our budget. But a visit to Hanbury and chat with Garden Hideouts confirmed this was the way ahead. They took care of everything and the guys who built ‘Little Ebor’ (Mum’s name for her new home) were sensational and worked up to 12 hours a day. Not even torrential rain spoilt their parade. Mum and her dogs are over the moon with ‘Little Ebor’. It has great views, fabulous light and is cosy without being cramped.”
Mrs Lowe, Yorkshire

.png)
Request A Free Callback
Request a callback from one of our project managers today to discuss your vision for your dream garden room. You can:
- Tell us about your project
- Get helpful advice from an expert
- Find the right solution to suit your budget
If you’d like us to give you a call, simply fill in the form provided and we will be in touch as soon as we can!
Copyright 2024 Garden Hideouts. All rights Reserved.
